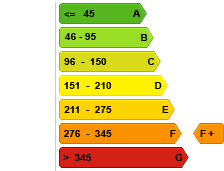Location: Located in a residential area of Uccle, close to the Observatory and Rue Edith Cavell.
Description: Beautiful charming residence with 3 facades, dating from 1930 on a plot of 5 acres 70. Equipped with 4/5 bedrooms and 4 bathrooms, 2 offices, the property offers generous and bright spaces designed with taste and quality materials.
Possibility of liberal profession with independent entrance.
Lower ground floor:
Separate entrance for liberal professions, large office of +/-53m² (or family room or 5th bedroom) with permit granted to extend the bay onto the garden, toilet, bedroom of +/- 16m² with dressing room and shower room/sauna. Wine cellar with adapted humidity and temperature, garage for small car and bicycles/motorcycles, large laundry area
Upper ground floor:
Spacious entrance hall with cloakroom and toilet, office space of +/-17m² between, on the street side, the living room of +/-25m² with open fire and on the garden side, the dining room with open kitchen of +/-40m² equipped d'in central island gives access to a beautiful terrace and the garden with swimming pool
1st floor :
Hall, master suite of +/- 72m² with bedroom, dressing room, bathroom and terrace
2nd floor:
Office space/games room of +/-32m², a bedroom of +/-28m², a shower room, a bathroom, a toilet.
3rd floor:
Attic room of +/-15m² with permit granted to create a spacious, very bright room and green terrace
Miscellaneous :
2 outdoor parking spaces
The permit for the bay window on the lower ground floor and the 3rd floor was granted on May 16, 2023, valid for 2 years with the possibility of extending by one year.

4/5 bedroom house with office and swimming pool.
avenue de fré 184, 1180 uccle (ref. 9235)
1,750,000 €
.png&w=1920&q=75)
















